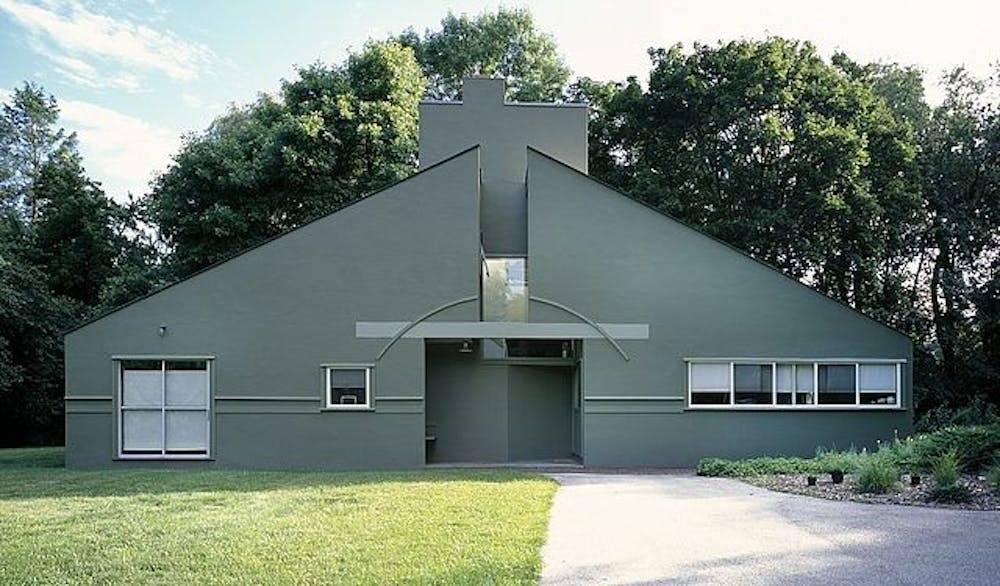Chestnut Hill’s Vanna Venturi House is an icon of postmodern architecture. Designed by Robert Venturi, it marks a break from the functionalism and aesthetic sterility common to much of the 20th century’s modernist design, as with Louis Kahn's Goddard Labs on Penn's campus. Designed and constructed between 1959 and 1964 while Venturi was working on his manifesto, Complexity and Contradiction in Architecture, the house served to manifest his vision for change in contemporary architecture. In the manifesto, which outlines Venturi's architectural ideas, he states "architects can no longer afford to be intimidated by the puritanically moral language of orthodox Modern architecture." With Venturi's argument against the sterility of then—contemporary modernism, the Vanna Venturi House came to codify a wholly new architectural language. Today, it's a jewel of architectural history and the architectural diversity of Philadelphia. Though it remains a private residence, just passing it on the street is enough for Penn students to understand its greatness and see its beauty.
The house drew wider attention last year when it went on the market for the first time in 43 years. Believing I would be able to see the house up close as it passed between owners, I made a pilgrimage to see it at the end of July. After only a short commute (take the Chestnut Hill West Line from 30th Street Station to Highland, then walk only a few blocks), I was there at the foot of the driveway, faced by its monumental façade. The outline might be described as similar to a child’s drawing of a the most basic house—a triangle on a rectangle, a door in the center, topped by an imposing chimney. The true complexity of the design belies this superficial simplicity, though.
After taking some photos and walking a short distance up the driveway, I had the luck of running into the new owner, who had just returned to the house with supplies for moving in. Embarrassed and a little flustered, I explained to him why I was there. After asking a bit more about my interest in the house, he invited me to tour the interior. Apologizing again for intruding, I gladly accepted the invitation to see something otherwise closed off to the public.
Walking closer to the house, the genius of Venturi’s design becomes apparent. Its greatness lies in how it plays with contradiction, how it challenges first impressions. The house departs from the modernist style through its rebellion against functional form. It appears simultaneously large and small, and as one walks around it its scale seems to distort and shift. A temple to diagonals and the division of space, the house boasts rooms that blend effortlessly into one another.
After a while, I returned to the first floor, where I was able to speak with the owner more about why he chose to buy the house. Like Vanna Venturi, Robert Venturi’s widowed mother for whom the house was designed, the owner was looking for somewhere he could live by himself. The house is perfectly designed for a single occupant. Fitting the needs of the aging Vanna Venturi, who required that all of her routine could be completed on one floor, all of the main rooms of the house are on the first floor. The owner spoke about the home’s place in Chestnut Hill, too, noting how, “Money brings architectural diversity, and Chestnut Hill has had money for well over a hundred years.” And it’s true–just down the road is the Margaret Esherick house, designed by Louis Kahn.
“Look at the lines, the way the spaces are separated just by the change in the material of the floor,” he mentioned, speaking of the house almost as if it could hear him. “I’m seeing new things every day, the details, the angles, how things connect.”







